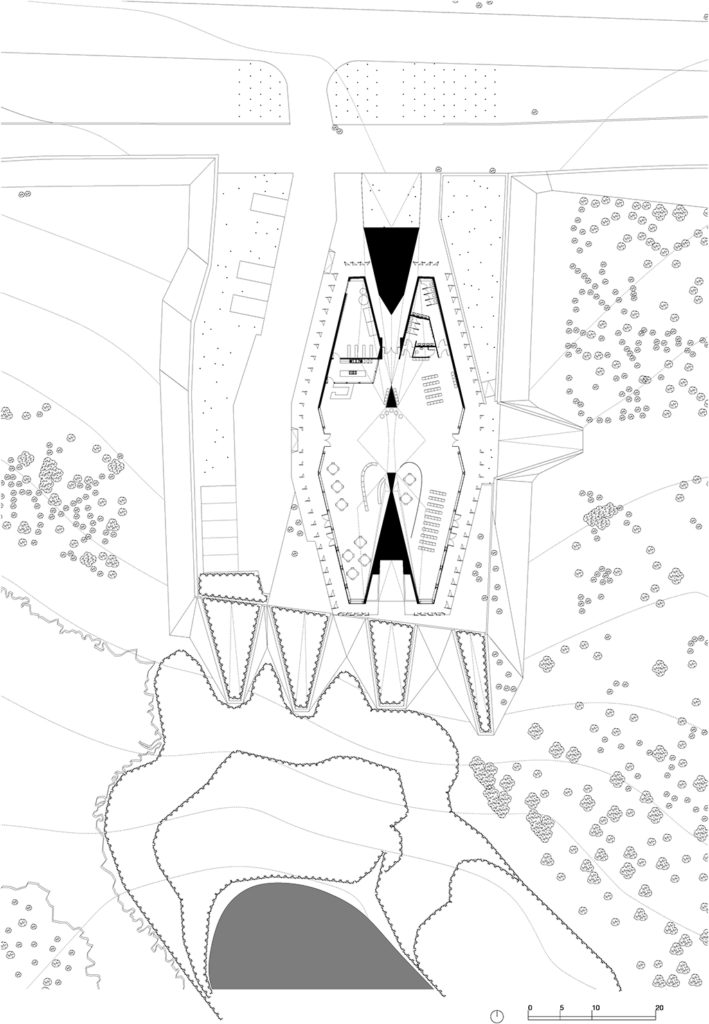
2020 International Design Competition
Project Team: Christina Doumpioti, Pavel Hladik (Project Coordinator), Michael U. Hensel, Defne Sunguroğlu Hensel, Jeffrey Turko with Jordan Whitewood-Neal (Renderings); ecological scheme and plant selection by OCEAN A|E.
The site for the new Abu Dhabi Flamingo Visitor Center is located at the perimeter of the Al Wathba Wetland Reserve, which features 5 square kilometres of wetlands, salt flats, and dunes. The project includes an information centre (400 m2), display area (100 m2), training room, cafe, restrooms, terrace and car park for 15 SUVs.
The scheme designed by OCEAN organizes the site as a transition zone between the Al Wathba wetlands ecosystem and an area marked for future afforestation in accordance with the UAE afforestation plan. The design of the site provides a universally accessible landscape that connects with the existing hiking trails and enfolds the interior space of the centre. The site is designed as an ecotone that transitions from wetland to forest ecosystem. The scheme is characterised by a linked architectural, landscape and microclimatic experiences: tree groves, the dry landscape that extends over the building and its continuation to the south into the wetlands, the transitional space between trees, sun-sails and climate skin of the building, and the cavern, and the dark and cavernous interior. The tree grove on the north-eastern corner of the site comprises of tree species selected for the afforestation plan. From here the visitor can enter the building or to stroll up the landscapes roof of the building to enjoy the view and continue further into the wetland. Alternatively the visitor can walk along the western elevation of the building, entering the centre from the west.
The scheme extends the experience of the landscape onto and across the site and offers spectacular views of the Al Whatba wetland reserve from an elevated position on top of the building. From the northern and southern approach the scheme offers primarily a landscape experience. The eastern and western elevations are marked by colonnades of sun-sails that provide a shaded transitional space . The cavernous interior is characterised by the heavy overhead mass. Minimised division of the interior enables flexible use and the experience of a space that is continuous with the exterior landscape.













